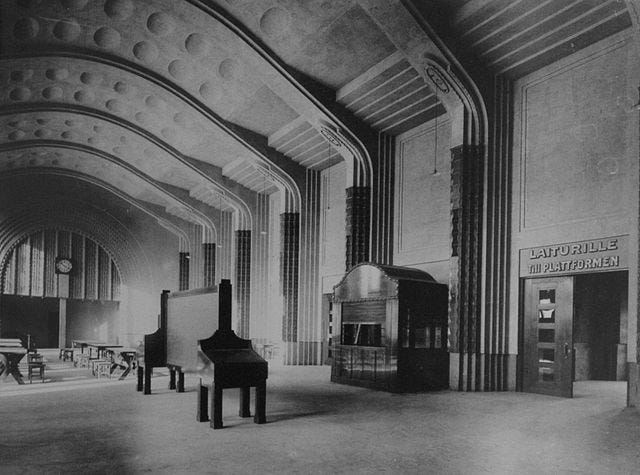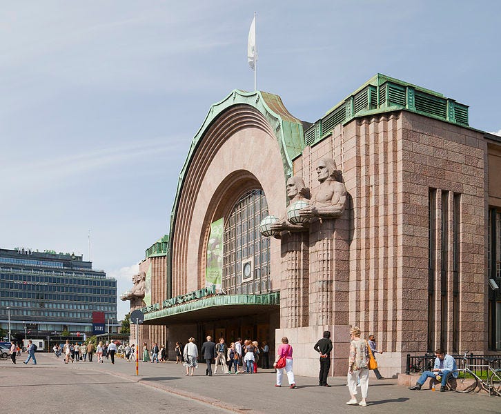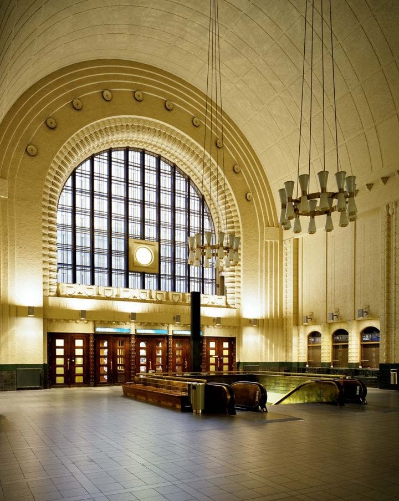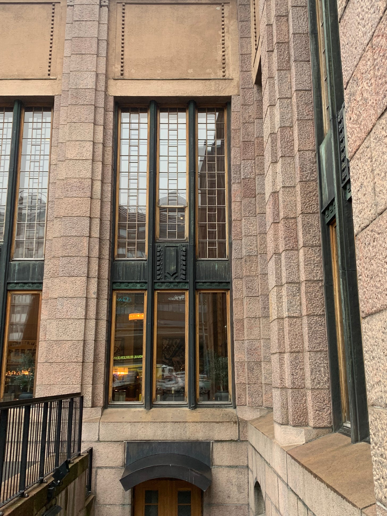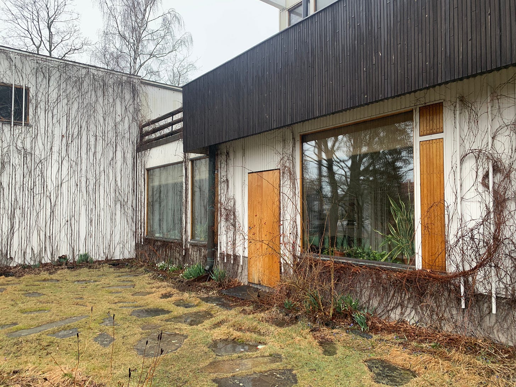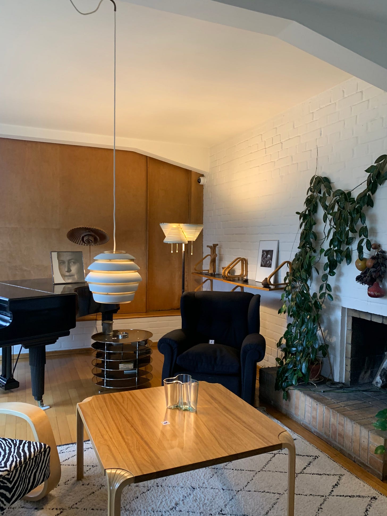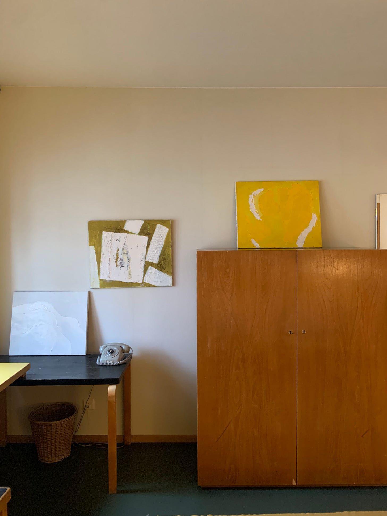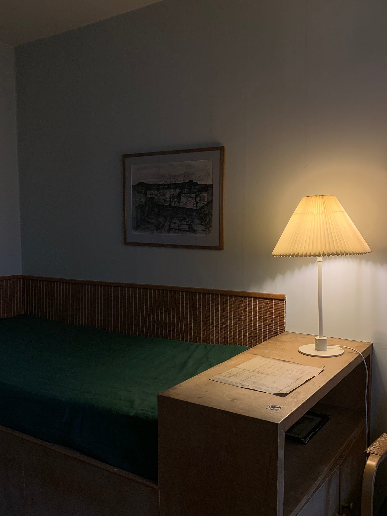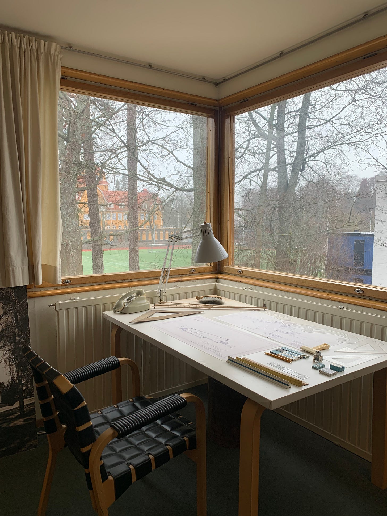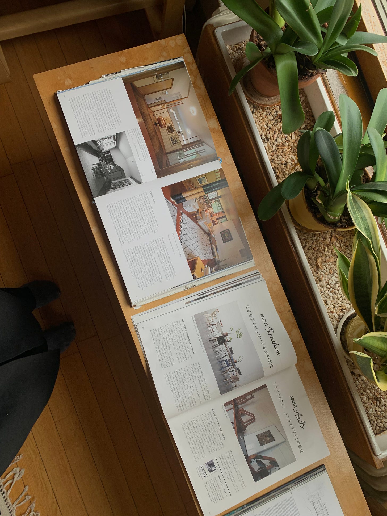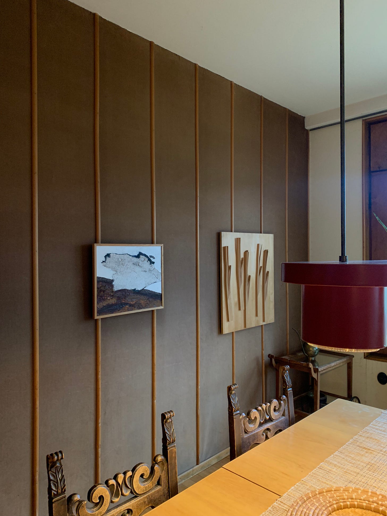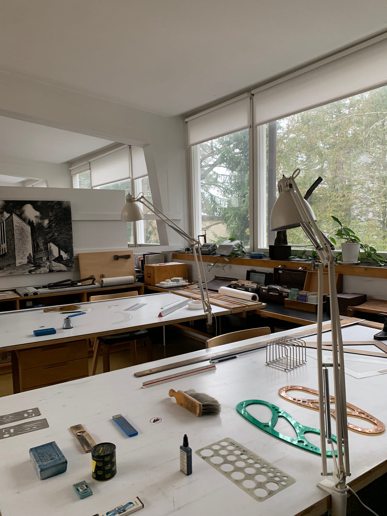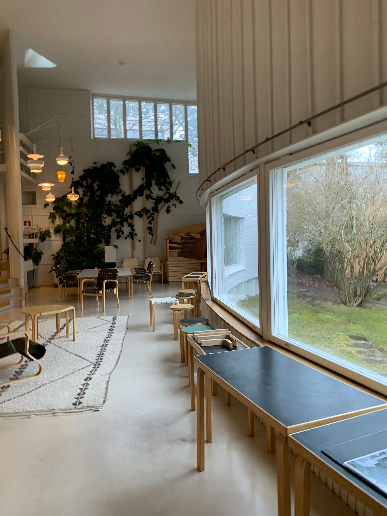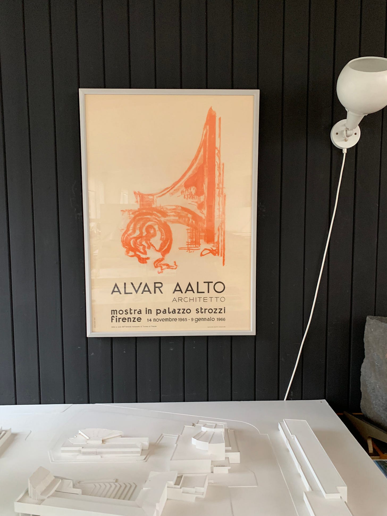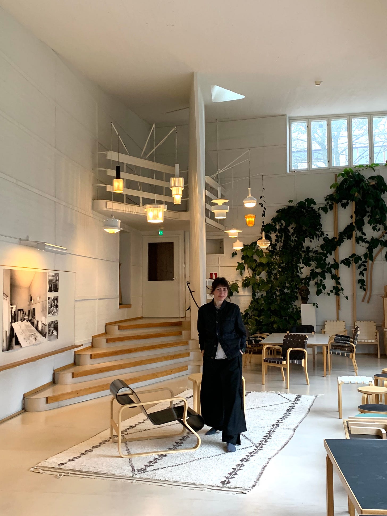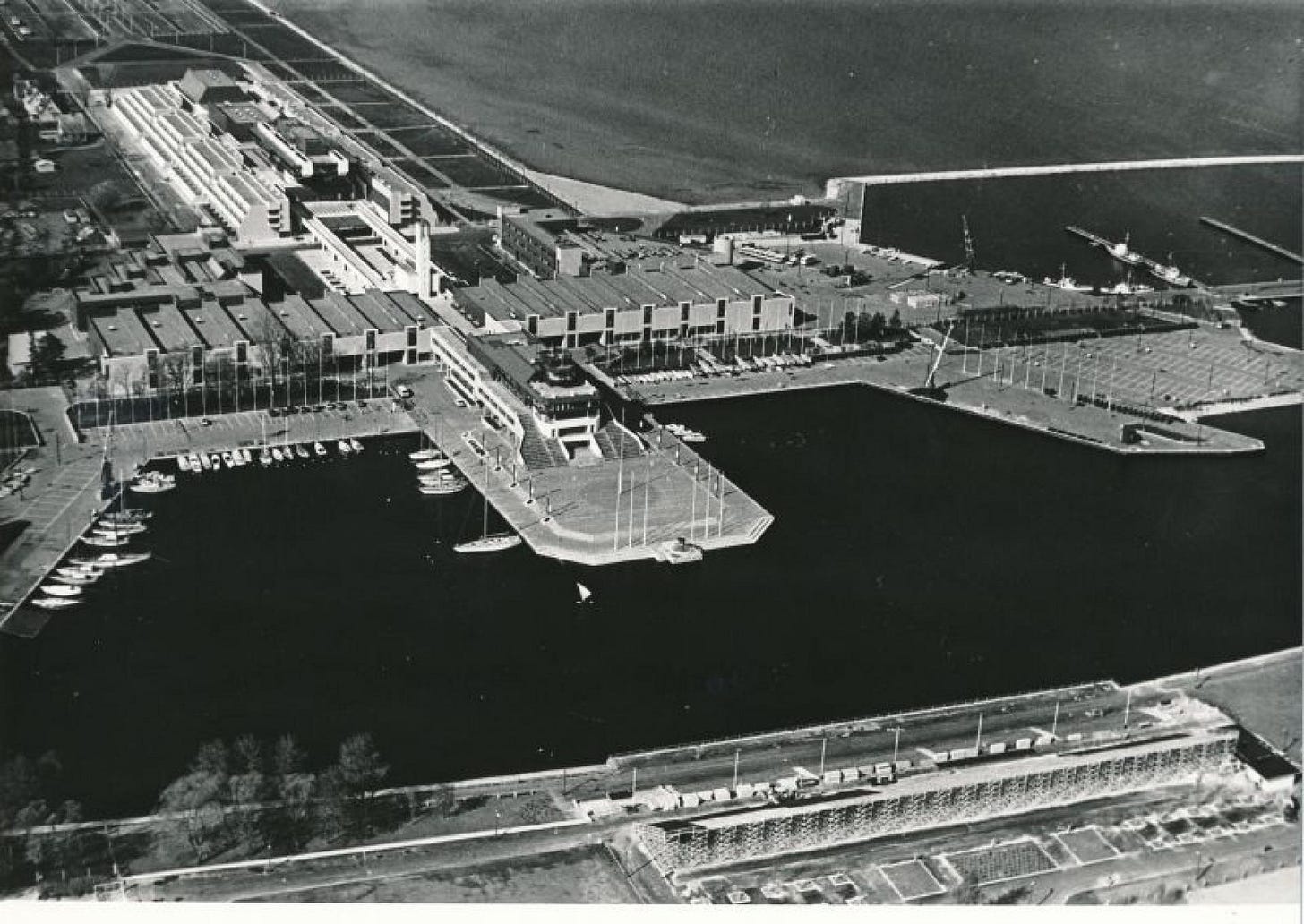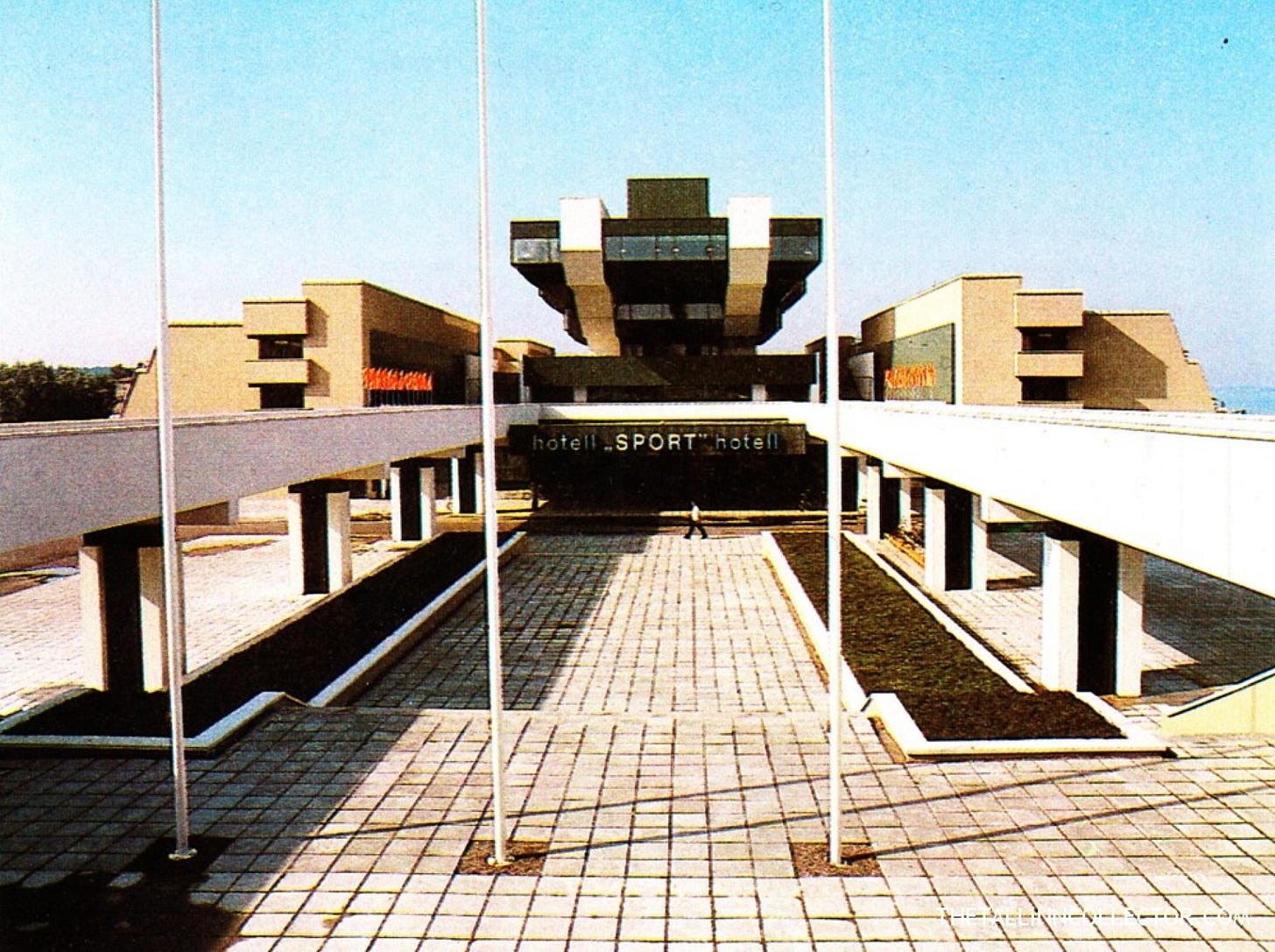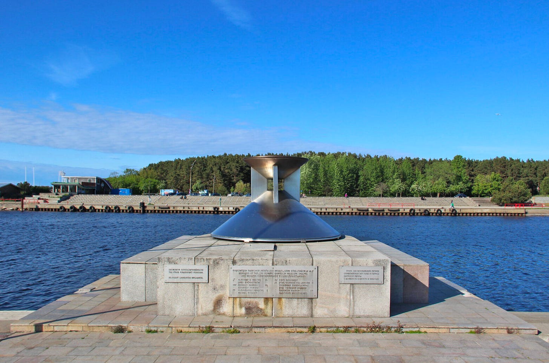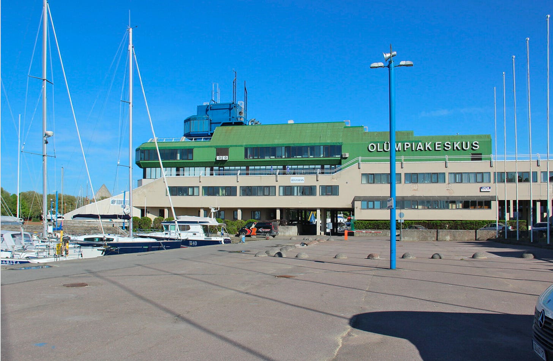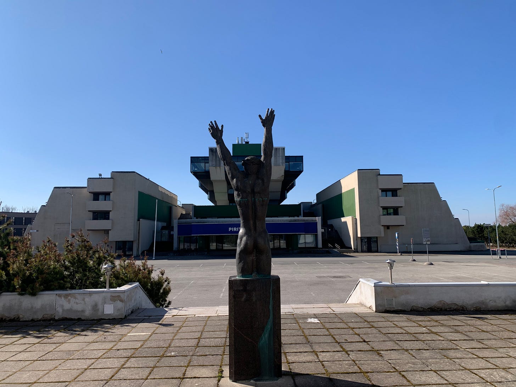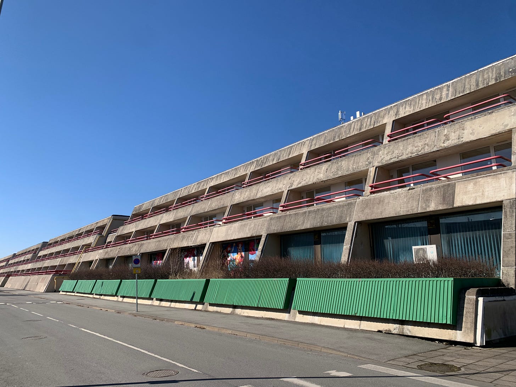DISPATCH FROM: Tallinn & Helsinki
📮 The Alvar Aalto House & Studio, Helsinki central station, and Moscow Olympic modernism
Yes, this is a slightly different version of our regularly scheduled programming.
꩜꩜꩜ This email is likely too long to read in your inbox - open the post in a web browser to read the entire thing!
I spent the last 5 days in Tallinn and Helsinki and, coming back to London this evening, thought I would replace our normal Weekly Design Roundup with a travel-specific roundup of design inspiration. Dispatch From is meant to be a small roundup of interesting things I saw, visited, or was introduced to while on holiday. Same format, different starting point.
This series seems apt as my travel itinerary usually revolves around design in one form or another - some Avery classics including visiting rural archaeological sites, spending far too long at hyper-specific art museums, and searching for elusive modernist homes.
This latest trip to Tallinn and Helsinki centred mostly on the latter.
As anyone in the design sphere knows, Helsinki and Finland more broadly are ground zero for twentieth-century modernism. Alvar Aalto is the heavyweight founding father of Finnish modernism, but Finland’s modernist history includes a vast range of architects and designers including both of Alvar’s wives, Aino and Elissa, as well as others such as Erik Bryggman, Tapio Wirkkala, Kaj Franck, Timo Sarpaneva, Hilding Ekelund, and Eliel and Eero Saarinen.
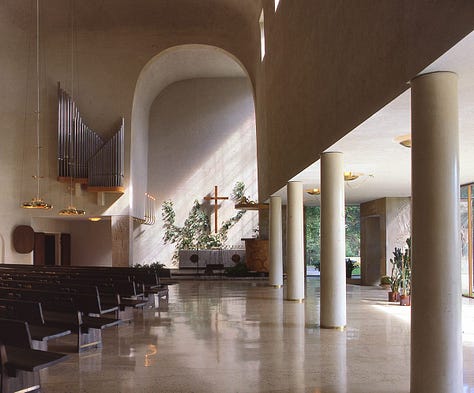

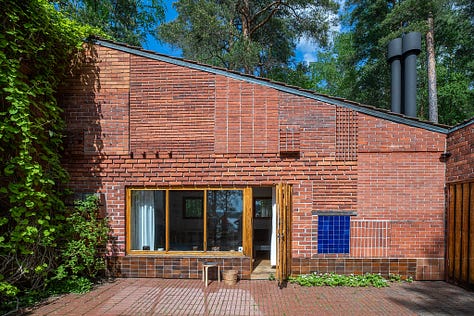
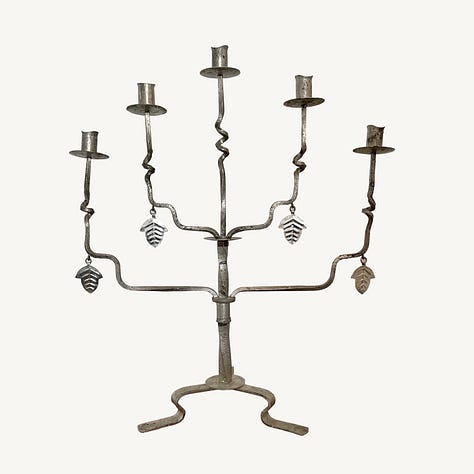
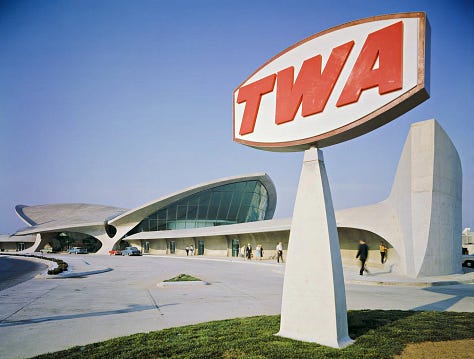
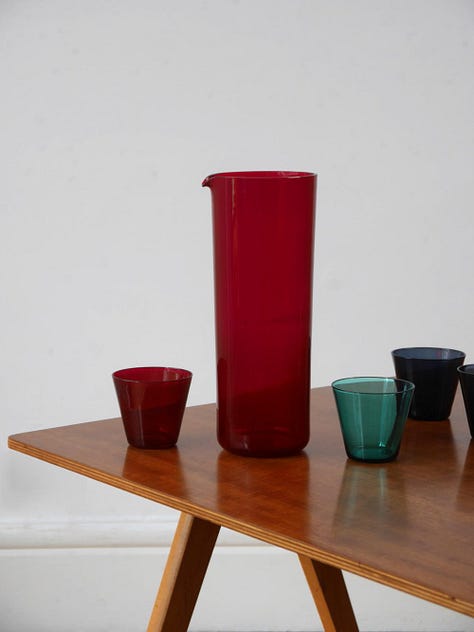
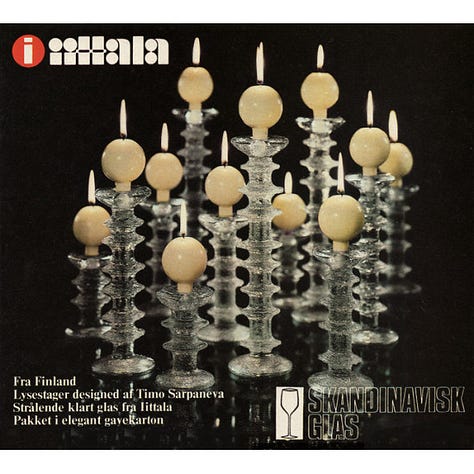
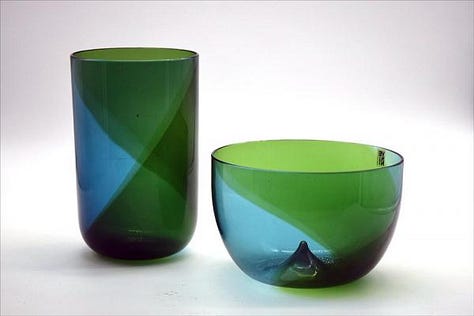
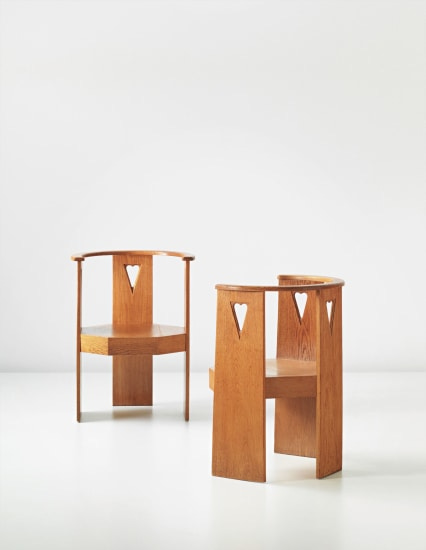
All this to say when a similarly design-obsessed friend and I booked our flights to Tallinn, I knew we’d have to spend a day in Helsinki to at the very least dip our toes into some Finnish design history.
First up: Helsinki’s central train station
Remember that guy Eliel Saarinen I mentioned above? He was a Finnish architect working around the turn of the 19th century and designed Helsinki’s central railway station after winning an architectural competition.
The station is a shockingly impressive structure that is classified as Art Nouveau but contains many features that would later come to define the Art Deco and Modernist design movements.
You can go read more about all of the incredible architectural details of the station but a few of the most famous include the enormous arched entranceway, the Art Nouveau naturalistic figures that flank the entrance, the copper roof, and the pink granite cladding.
All in all the structure feels like something ancient and modern, as Jonathan Glancey so aptly describes in Twentieth-Century Architecture, “a bridge between the architectural concerns of the nineteenth and twentieth centuries”.
Next up: The Alvar Aalto House and Studio…
We started at the Aalto House. As described by the Alvar Aalto Foundation:
“In 1934, Aino and Alvar Aalto acquired a site in almost completely untouched surroundings at Riihitie in Helsinki’s Munkkiniemi. They started designing their own house which was completed in August 1936.
The house was designed as both a family home and an office and these two functions can clearly be seen from the outside. The slender mass of the office wing is in white-painted, lightly rendered brickwork. There are still clear references to Functionalism in the location of the windows. The cladding material of the residential part is slender, dark-stained timber battens. The building has a flat roof and a large south-facing terrace […]
The Aalto House is a cosy, intimate building for living and working, designed by two architects for themselves, using simple uncluttered materials.”
Cosy, intimate and simple are all words that came to mind as we toured the space. I was equally struck by the deliberateness, functionality, and flexibility of Aino and Alvar’s choices throughout their home.
For example, a raised bed in the guest bedroom makes use of awkward elevated floor caused by the staircase below, skylights feature throughout the home in spaces where light might traditionally be lacking such as closets and bathrooms, and cupboards separating the kitchen and dining room feature drawers and shelves that can be opened and used from both rooms.
Below are some of my photos of the space that I hope capture the effortless warmth of the space.
Next was Studio Aalto, a short 10 minute walk away from the Aalto House…
As described by the Alvar Aalto Foundation:
“Alvar Aalto designed the building at Tiilimäki 20 in Munkkiniemi as his own office in 1955. Because of a number of large commissions, the office needed more space to work in. The building is only a short walk from Aalto’s own house, where the office had previously been located. Studio Aalto is one of the best of Alvar Aalto’s 1950s buildings. […]
The building is designed to be used as an architect’s office. On the upper floor there is a drawing office on a narrow plan, beautifully encircled by natural light from a band of high-level windows.
In 1962-1963 the building was extended by building a dining room for the staff, the ‘Taverna’, in the courtyard behind the high brick wall, with an office above it.
Alvar Aalto ran the office until his death in 1976. After that, the office continued under the leadership of Elissa Aalto until 1994.”
The studio feels like an evolution of Aalto’s personal home, with architectural ideas that were introduced in the home played out to bigger and better effect in Aalto’s studio.
For example, the blurring of outdoor and indoor space through the use of interior windows and enclosed exterior layouts (the house looks onto an enclosed portico while the studio an amphitheatre) as well as the the hierarchical closing and opening of spaces via light or layout (both the home and studio include darker spaces opening onto lighter ones while the studio has rooms that widen the deeper you enter into them).
Seeing both the home and studio in succession was incredibly special and has made me absolutely desperate to come back to Finland with a bit more time and bit better weather to explore the many, many more designs of Aalto and others.
I’m imagining some sort of summertime Aalto-inspired roadtrip, meandering my way through the Finnish countryside stopping and visiting modernist sites and homes along the way…
Finally, a serendipitous stumble onto some Soviet modernism
Besides design, my friend Jana and I are also very into running. So any trip always involves a long run of some sort, usually sleuthed and navigated by Jana via her invaluable Strava premium subscription.
This trip we decided to run along Tallinn’s seawall out to an area called Pirita. Little did we know Pirita was host to the water sports for the 1980 Moscow Olympics as Moscow itself is landlocked.
Besides the Olympic cauldron, the main remnant of the 1980 Olympics is the Tallinn Olympic Yachting Centre which includes what was a large multifunctional sports centre and a 632-bed Olympic village. The historical photos of the centre give a sense of the complex as a whole.
Both of these buildings are emblematic of both late Soviet design and brutalist architecture more broadly. Imposing concrete structures, angular forms, and symmetrical repeating forms create an almost hypnotic structure that draws your eyes in and up.
It is a structure of contrast - its materials and size contrast with the idyllic surrounding (the Baltic sea and Pirita river frame the complex on two sides); its purpose of facilitating the leisure activity of sailing contrasts with its utilitarian design.
Today, the yachting centre hosts a variety of sailing-related businesses while the Olympic village, which served as a leisure centre for decades, is slated to be turned into “an apartment hotel that will offer a unique blend of accommodation, leisure and sport facilities, along with dining options. It is required to be readapted to the modern requirements carefully without ruining heritage and retaining it’s original architectural design.”
If you, like me, love Olympic history, you can watch the opening ceremony of the 1980 Olympic regatta in Tallinn below.
That’s it for this week! I would love to hear your thoughts on this format of newsletter - or any of your own favourite design travel memories ꩜꩜꩜Avery





